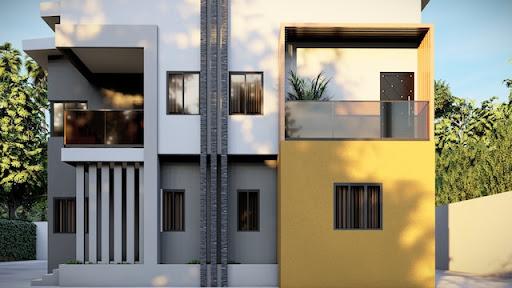The concept of dual occupancy homes has been popular in recent years. It’s one of the solutions to having limited space, giving an additional housing option. Usually, one of the dual occupancy homes is turned into a rental or an extended family member’s home.
However, building a dual occupancy home has a different set of rules compared to regular houses. So if it’s your first time building a dual occupancy home, there are challenges you might encounter that you haven’t before.
In this tickle, we’ll help you get to know these challenges and the ways to solve them. If you’re interested, don’t hesitate to check the list below!
1. Zoning and planning regulations
The zoning and regulations plan varies from one place to another. That’s why you need to do thorough research first about the requirements you need to fulfil to build a dual occupancy home. Aside from doing research, you should also understand the importance of these regulations.
The best way to solve this problem is to consult the local authorities, and hire professionals. Let them know that you’re planning to build a dual-occupancy home, and show them the proposal so that they can give you some pointers that you can use to follow the requirements.
So unless you’re an expert, it’s best to gather some opinions at the beginning of the planning process.
2. Design and layout
Aside from incorporating the rules and regulations of the local government, you should also consider the needs of the occupants before finalising the design and layout of the house.
Below are some of the main things you should consider when designing a dual occupancy home:
- Functionality. The placing of the rooms, amenities, and other essentials should be standard. Whether you’re renting the place out or not, try to imagine what people need in a house to live comfortably.
- Privacy. Since dual occupancy homes are two homes between a wall, try to improve the quality of the wall in such a way that two occupants won’t hear much.
- Overall appeal. Of course, the aesthetic of the house should also be considered. Even if you have a great structure, the design decides whether a house is welcoming or not.
- Shared space. Usually, dual occupancy homes offer shared spaces between the two occupants, like the outdoors and terraces.
3. Infrastructure and services
Do you want to build a house with the right amenities? Providing enough water supply, electricity, sewage system, and parking spaces for multi households can be demanded, especially for renters.
However, even if you’re not planning to rent the space out, you should still offer the best possible services and infrastructure.
Consulting with professionals, including utility providers and engineers, to assess the capacity of the area. Additionally, if there are insufficiencies, the expert can inform you of alternatives that you can opt to create better infrastructures.
Another way to improve the services and infrastructure of the dual occupancy home is to hire the best team in your area that has enough experience in dealing with multi-home buildings.
4. Construction costs
As you know, the cost of building dual occupancy homes is higher than single dwellings. Since it involves additional requirements, permits, and separate utility connections. Overall, it’s similar to building two houses on one property.
When assessing the construction costs, you should first look for the builders even before you finalise your layout. Nowadays, it’s easier to obtain quotations from various builders since you can communicate online.
However, you shouldn’t always believe what builders told you since there might be additional costs hiding in those quotations. Sometimes, it’s best to ask for recommendations from your close friends or family members. If they’ve hired a credible team before, you should focus on gathering information about them.
5. Community acceptance
In some areas, building dual occupancy homes is not welcome. The local community may argue that building two houses on a single property can add up to traffic and population density. So before you decide to build a dual occupancy home, make sure that the land you own permits this kind of construction.
If you’re planning to buy the land, you can visit the entire area first, communicate with the locals, and consult the local government. That way, they already have an idea of your intentions, and you can get the answer right away. If your idea is possible, then you can proceed to assess other matters that may influence your decision on whether you’re going to buy the land or not.
Final thoughts
Building dual occupancy homes can be rewarding, but it also comes with challenges. By understanding the issues explained above, you can come up with other ideas that can help you develop a more concrete plan.
We hope this article helps you get to know more about the challenges you may encounter when planning to build a dual occupancy home. If you would like to add more, don’t hesitate to start a discussion below!
ABOUT THE AUTHOR
Aliana Baraquio writes for Worthington Homes, the new Home Builder in Sydney NSW who makes major life milestones happen and stays with you through thick and thin. You can also find her trying out new recipes for barbeque and other grilled meals in her free time.

